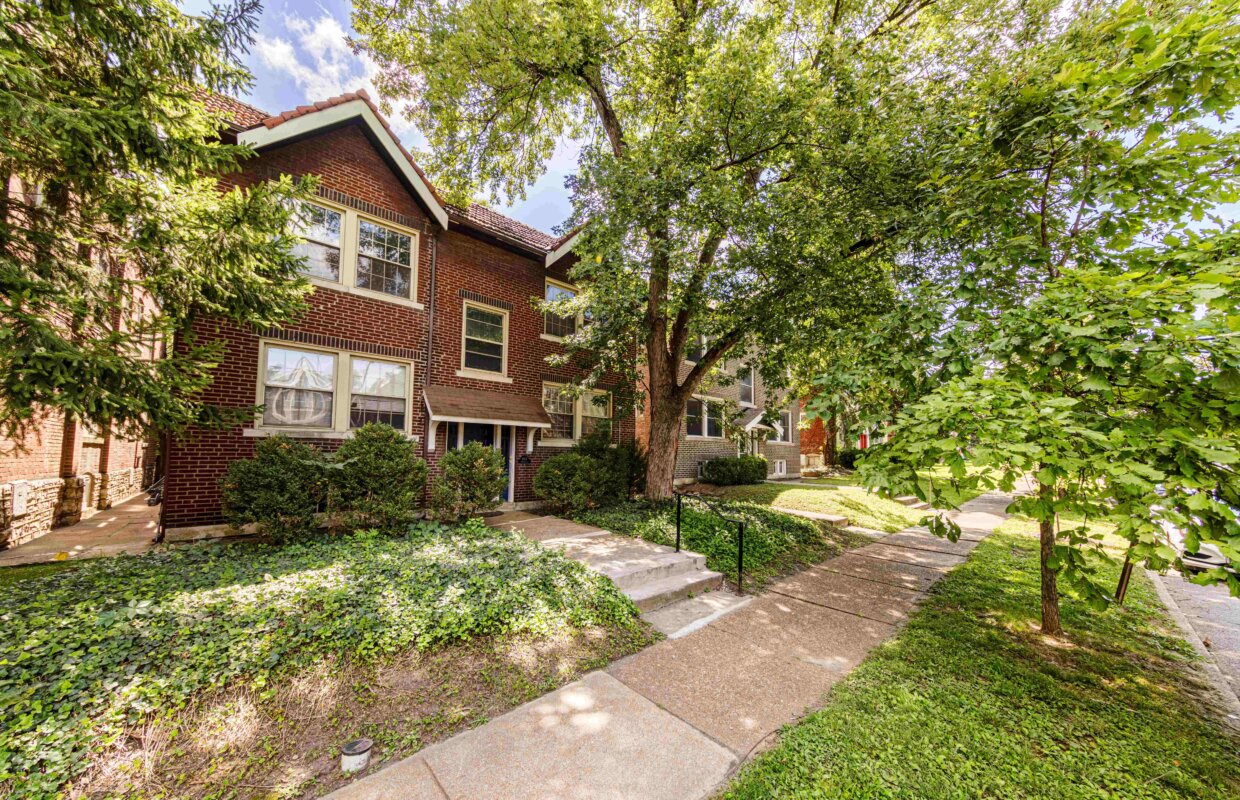Share This Property:
Property Details:
Square Footage:
3536
County:
St. Louis City
Units:
1-4
Condition:
Turn Key
Occupancy:
Some Units Vacant
Parking:
1 Parking Space Per Unit, Off Street Parking, On Street Parking
Heating:
Gas Heat
Cooling:
Central Gas
Construction:
Brick
Basement:
Stone
Home Amenities:
- Fridge
- Stove
- Washer/Dryer
- Hardwood Floors
- Tile Floors
Agent Details:
Owner / Broker:
Jordan Schoen
Phone:
(314) 238-8603
Fax:
(314) 480-7053
Contact Agent:
Please use the form below to contact agent Jordan Schoen Matt Guignon
about this listing.
 *click image to start slideshow
*click image to start slideshow